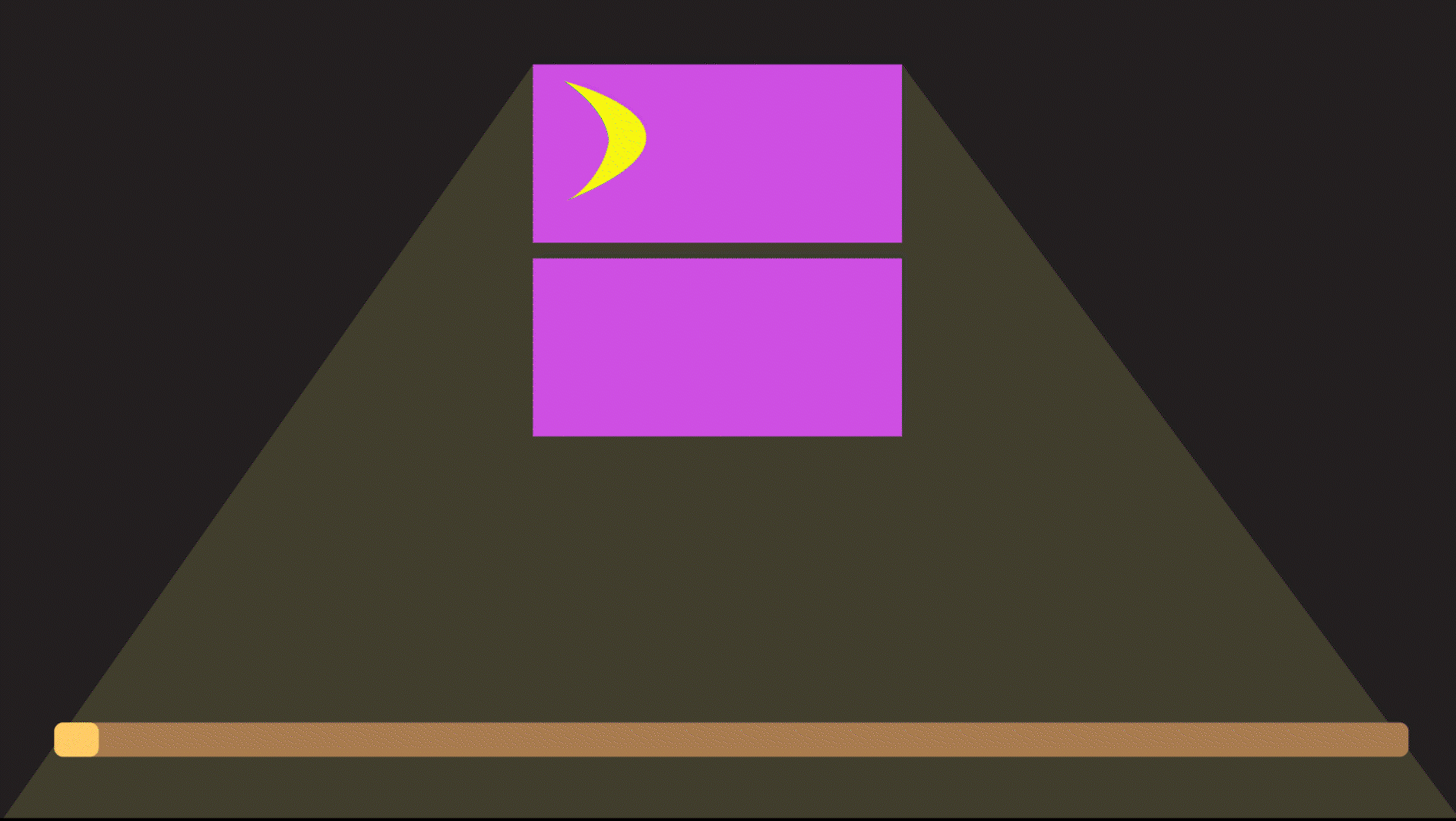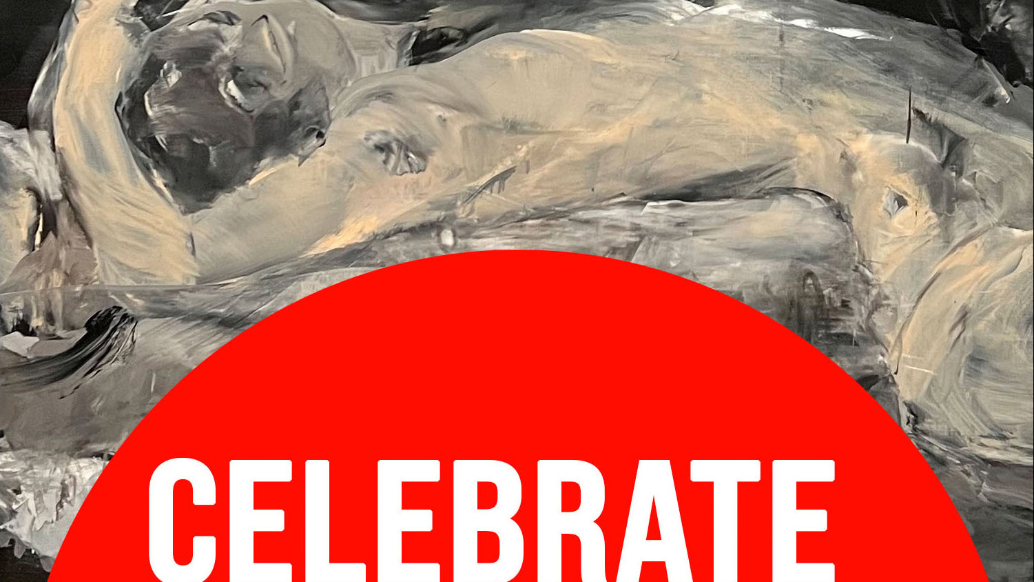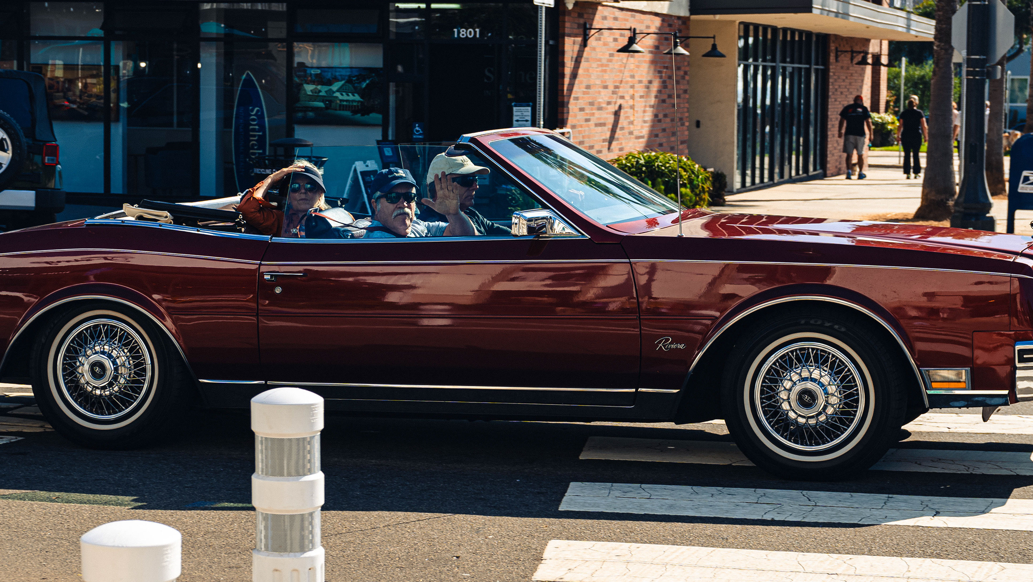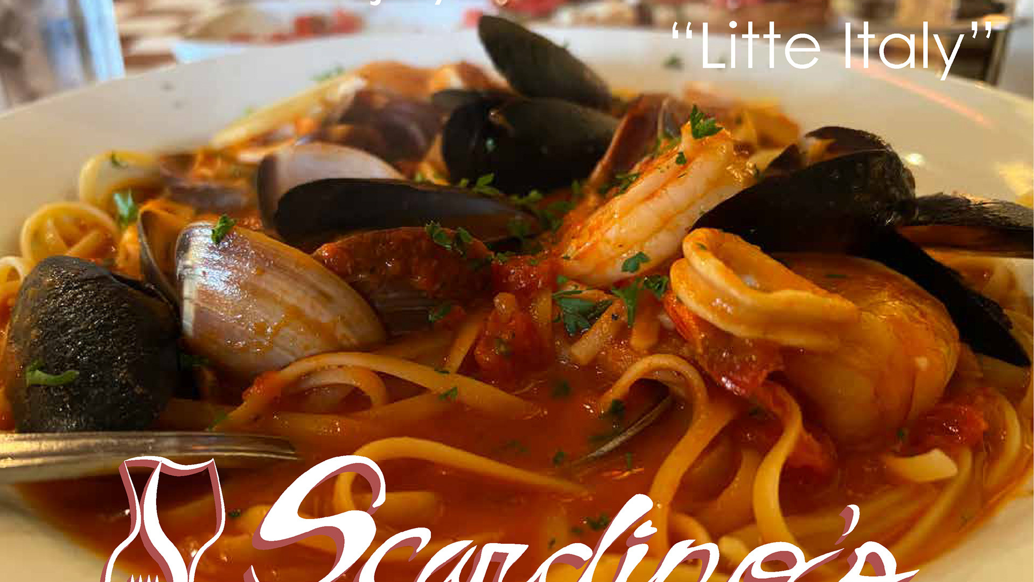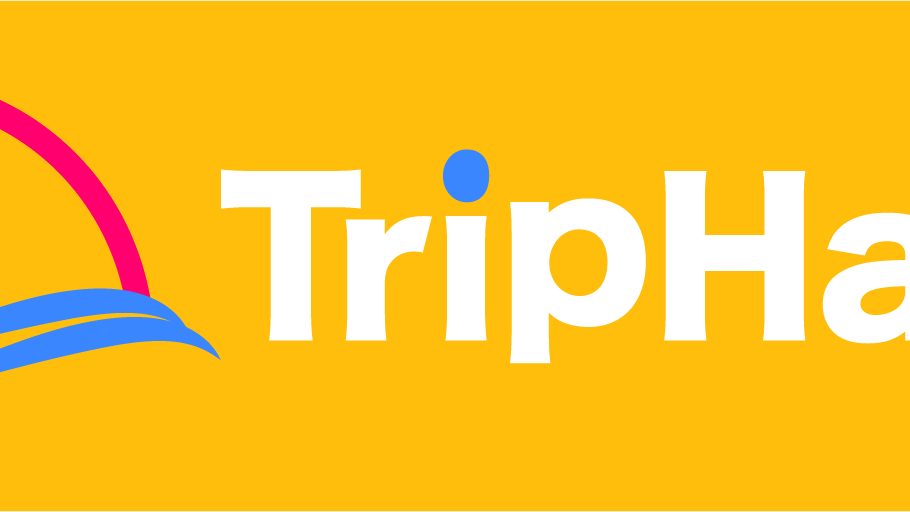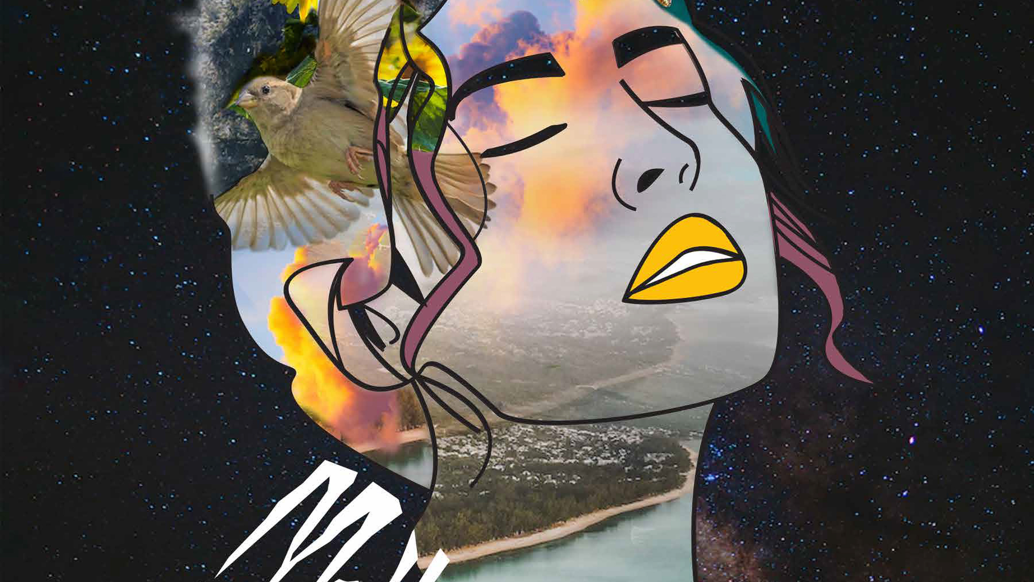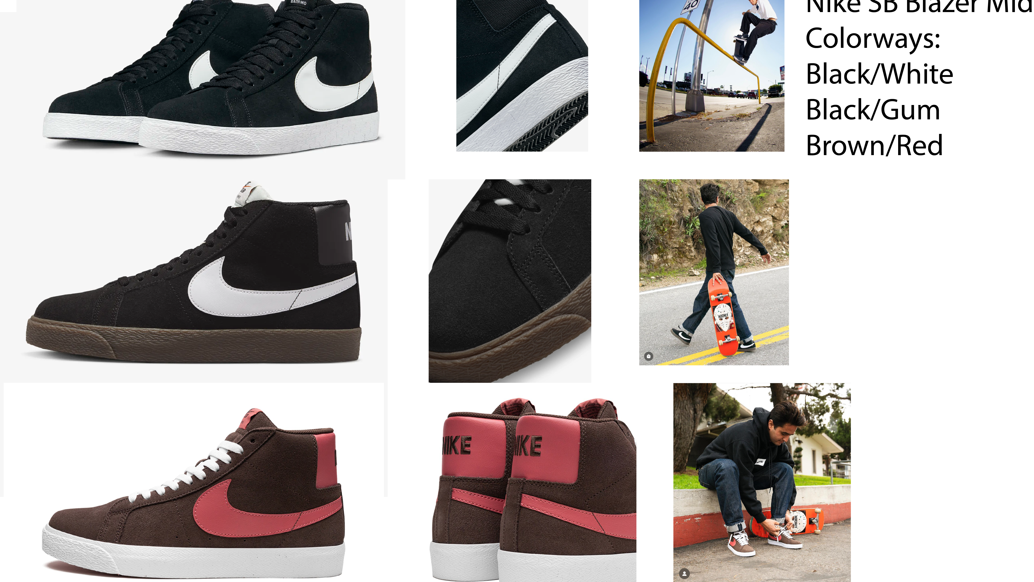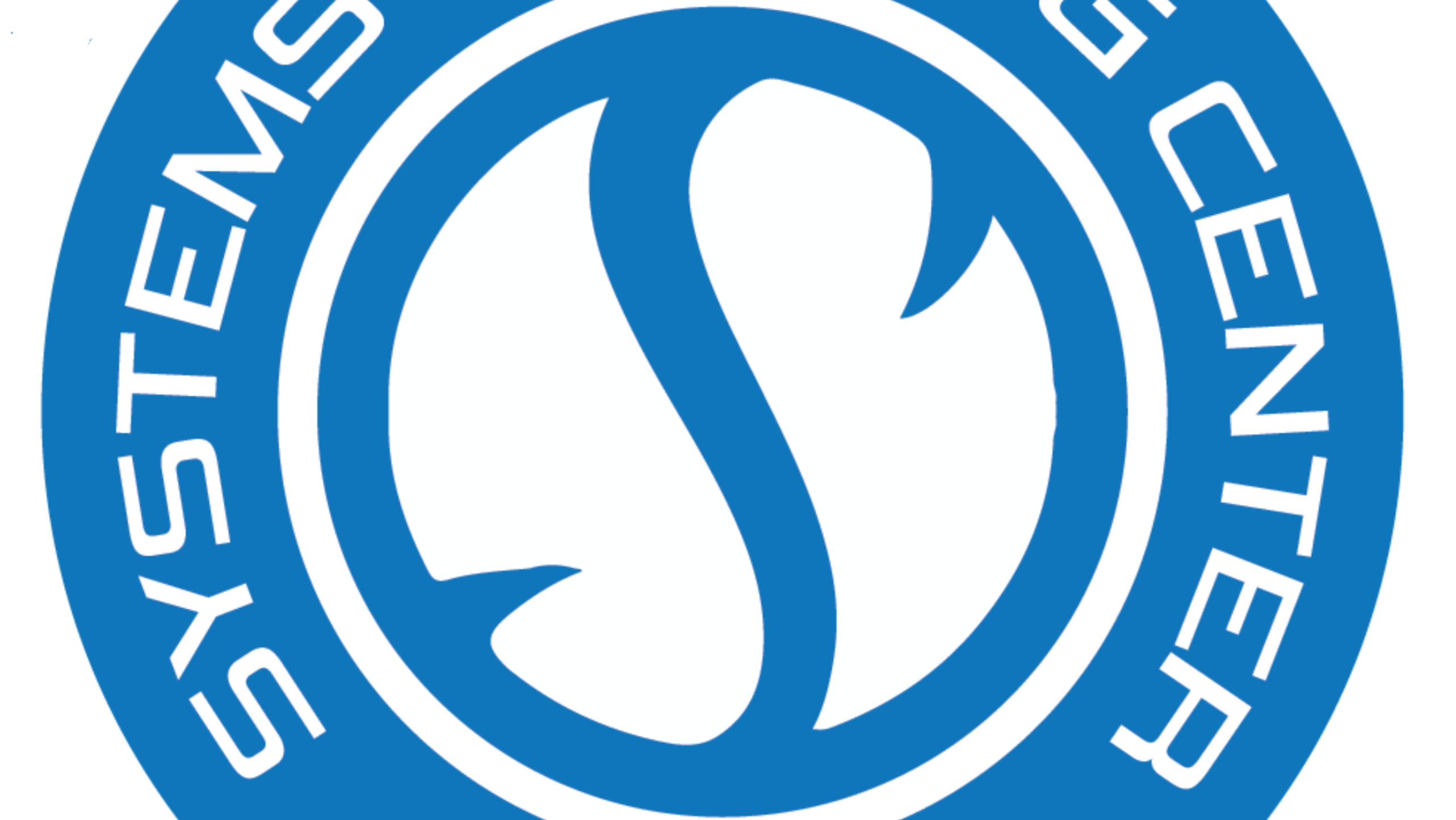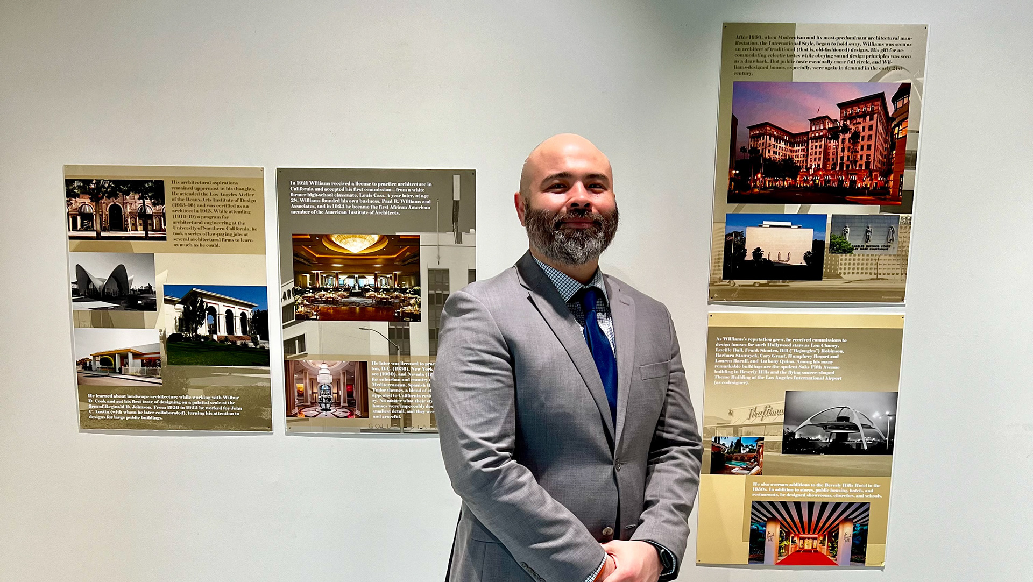Here's an apartment I'm modeling roughly based on a random floor plan I found online. These models and animations were created using Blender 4.0 software.
Above and below are some refined still shots of the kitchen and living areas of the apartment.
Below is a rough early walkthrough animatic with basic textures applied.
Workflow of my apartment project on Blender 4.0
Here's the floorplan I roughly designed my apartment from.
